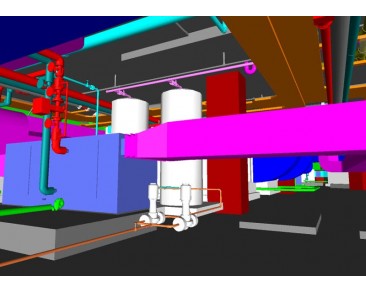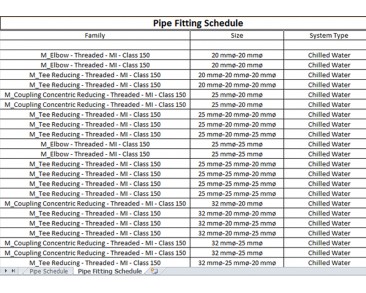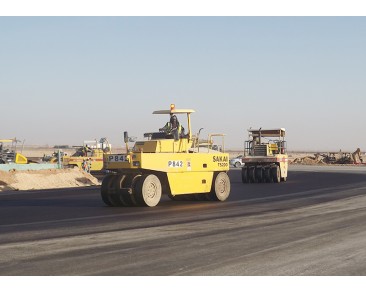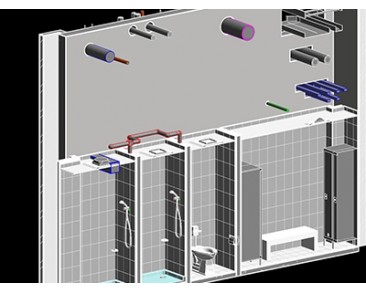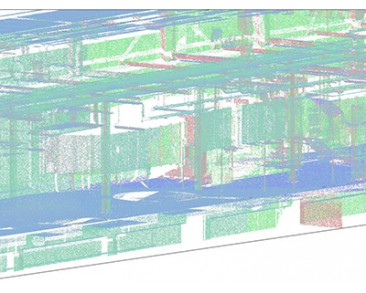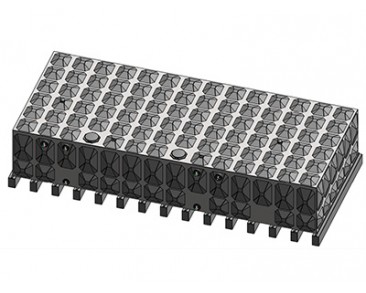
Services in a building act as its backbone. A well-executed project is the one in which all the services as well coordinated with each other and serve the building in the rightful manner. The workable drawings on the site are sent in the 2D format.
We, at VDC, prepared 2D drawings on the relevant softwares, Revit, etc. for a Mall. Our team started studying the data collected from the client e.g. architectural drawings, services requirements, design scope of the project, etc. After a thorough study of the project, our team started working on the layouts of the services that included:
Once all the services were laid, the layouts were discussed with the clients and concerned consultants. After a thorough review of all the services, the final layouts were made. All the relevant MEP drawings were prepared in relevant software and a set of these well-coordinated drawings were issued to the client and execution team.
The clients always had in mind to hire specialized MEP drawings productions which VDC made possible. We took care of all the necessary conditions of the project and coordinated with other consultants as well to produce the most precise set of MEP 2D drawings.
Services in the project:
