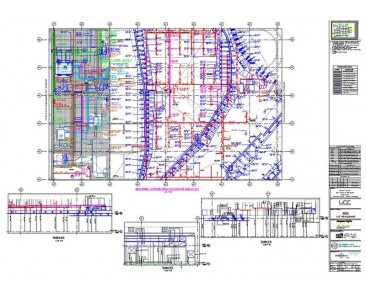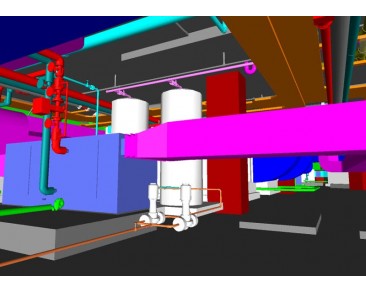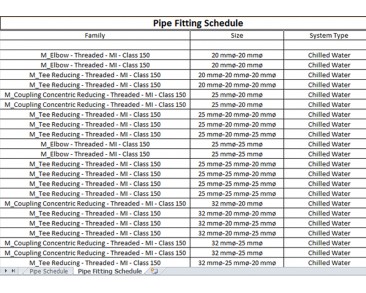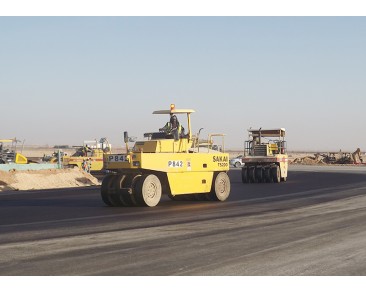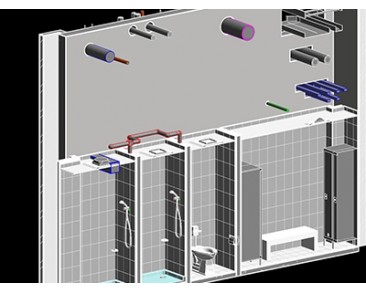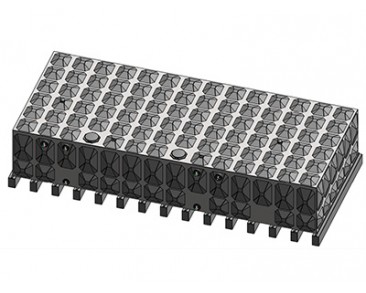
For better detailing and accurate measurements for the on-site data, we use 3D Laser Scanning. The existing building is scanned and later on a 3D model is developed by the same.
3D laser scan enables to accurately document the existing structures on site. It is best used for the projects where renovation work is to be done. It saves a lot of time which would have otherwise been wasted in manually measuring the existing structures. Also, the level of accuracy achieved by 3D scan can never be achieved by the manual process.
Very less site visits are required which in return again saves time and cost and the information collected from site could be straightaway presented to the client in the form of point clouds. Through these scans, we create BIM Models for further working on these models. The models hence produced are precise and accurate and have nil chances of errors.
